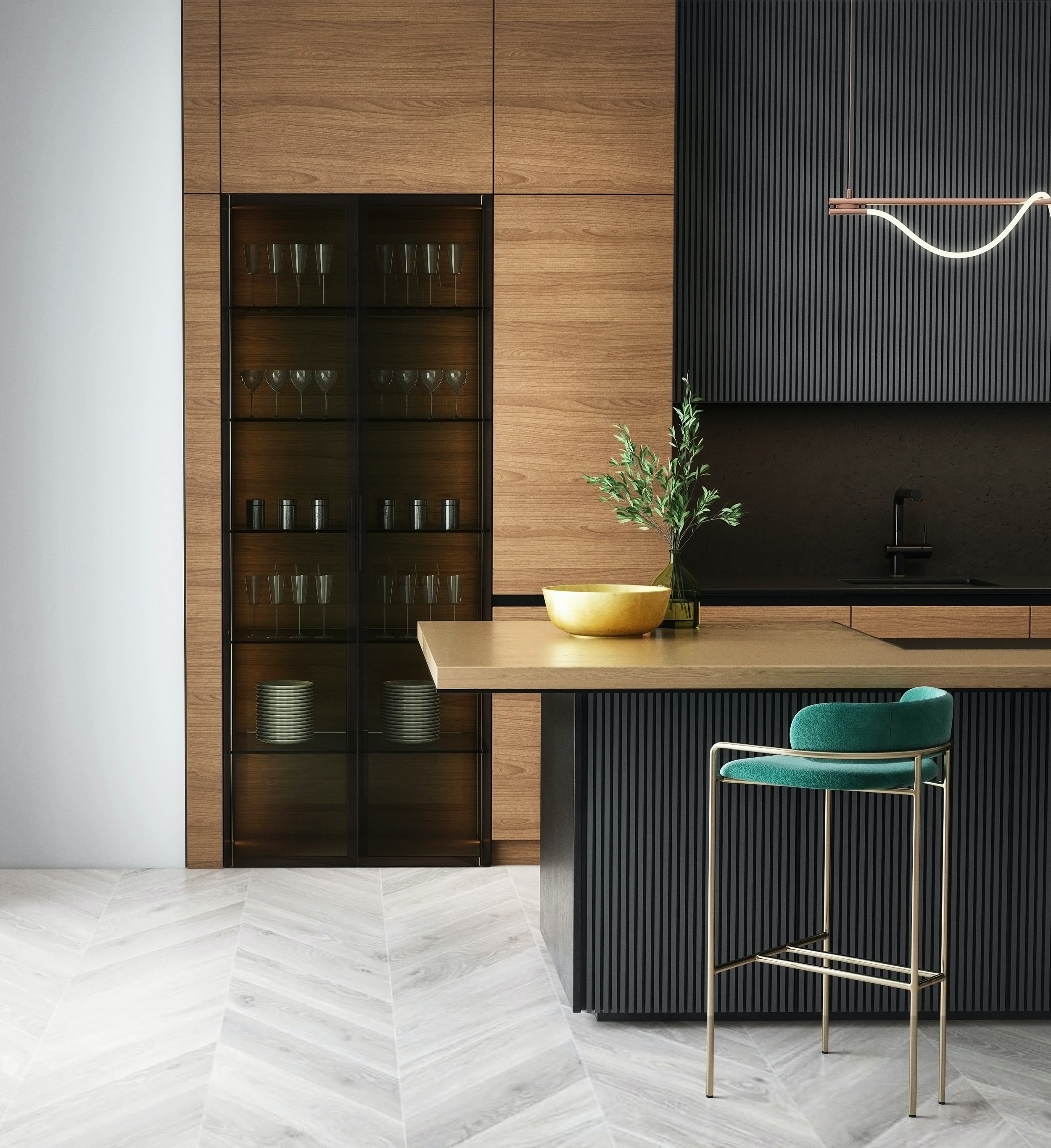
WHAT WE DO
At Genesis Interior Design we offer turnkey interior design services, interior architecture, and FF&E procurement. We capture our client's vision from concept development all the way through to the final installation, delivering a finished project on time and within budget.
Concept Development
Programing and space planning
Schematic Design
Design Development
Specifications
Construction drawings
Bid process assistance
Construction administration
Project management
Furniture, fixture & equipment selection and coordination
Furniture procurement
Custom furniture and built-ins design
Art & Decor Selection + Coordination
Better Process, Better Results
Our core process is based on forming a deep understanding of the client’s vision. We sit at the table as a facilitators, not lecturers. Engagement and collaboration is the foundation of our design process. We believe a better process starts with a focus on the user experience, focusing on efficiency and the elements that will excite people and create a special place. As the design evolves, we emphasize research, exploration, and targeting clearly defined goals.
Step One Data collection
We meet with you, start with “what?” and “why?”, all while listening carefully for key details. The result is to envision your dream, better understand your goals including design outcomes, space needs, and project budget.
STEP TWO Conceptualization
We get very creative in interpreting collected project data into a unique image or abstract idea as a design concept. This concept is then communicated with you using mood boards, drawings and a preliminary selection of finishes.
STEP THREE Schematic design
In collaboration with you, we refine project solutions such as estimating budget, project schedule, preliminary space plans and layouts, floor plans, preliminary code analysis and sketches as needed. We will also present the preliminary specifications at this phase.
STEP FOUR Design development
We get deeper in developing the project’s details. We revise the initial drawings to gain your approval, work on ceiling plans, refine code study, hone in on design elements and present more detailed specifications. In this phase we will also coordinate with any project consultants.
STEP FIVE Contract Documents
In this phase, we work on documenting accepted design solutions for bidding, permitting & construction. We produce interior construction drawings and prepare the bid package. We will also work very closely with any project consultants to ensure we receive the proper permits.
STEP SIX Contract administration
This phase starts with project construction. We review shop drawings and submittals, and answer all contractor’s RFIs in timely manner. We commit to frequent site visits, field observation and keep clear communication with you and all concerning parties. We also provide punch list reports, and project closeout.


